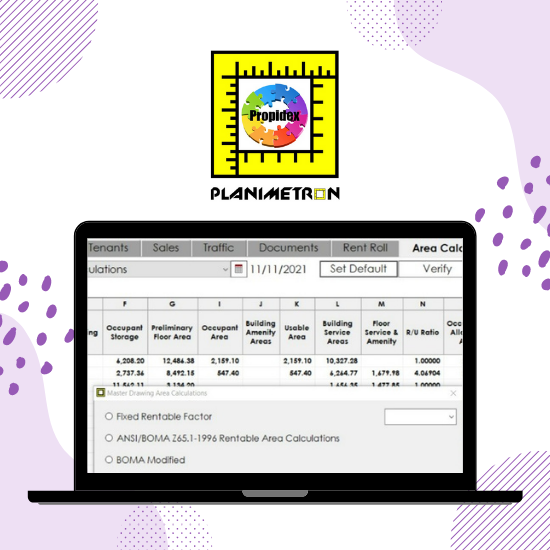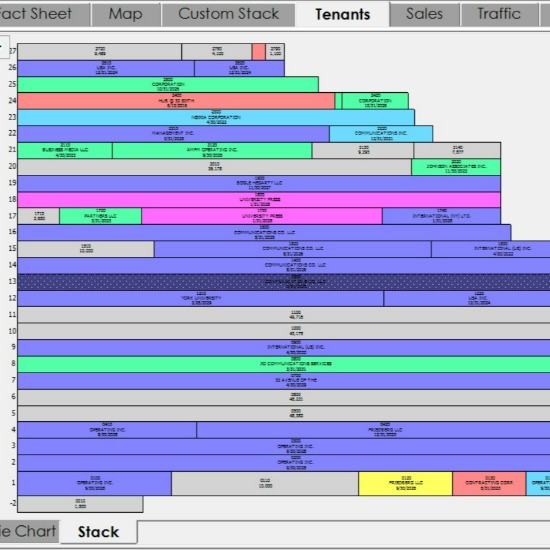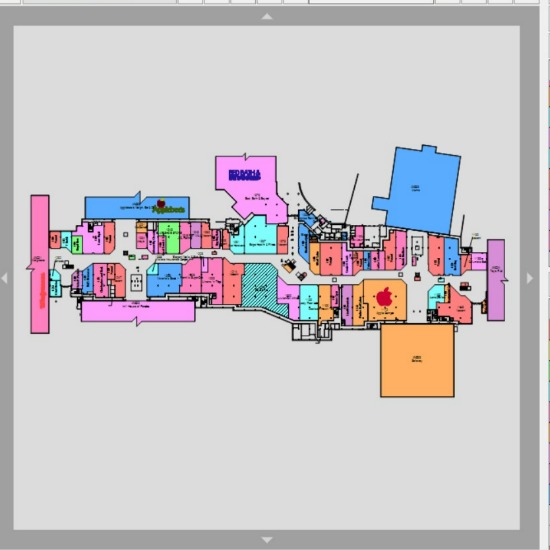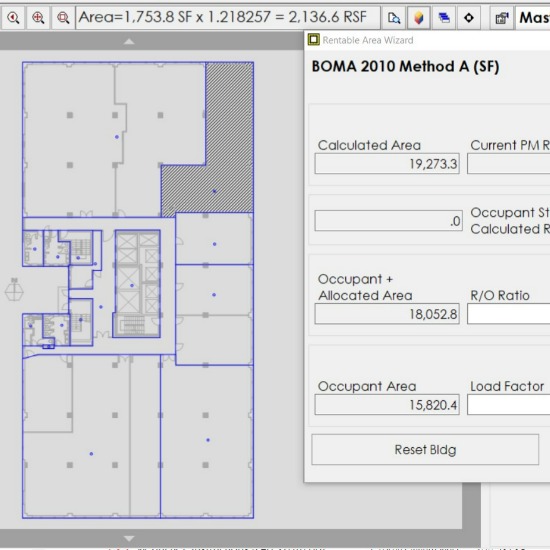Home > Propidex DRAW
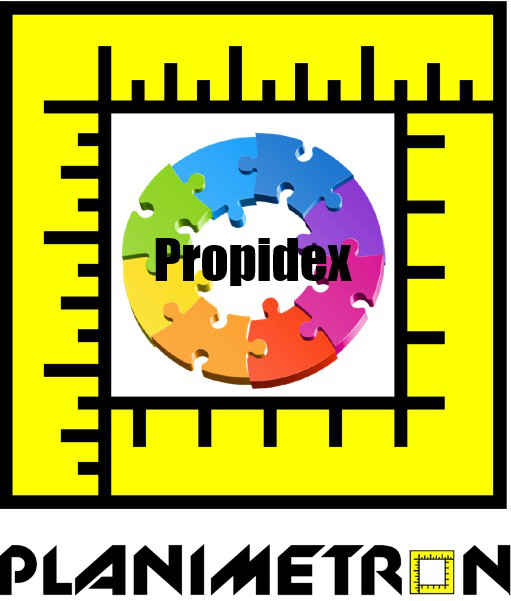
Propidex DRAW
Real Estate
Collaborative workspace for CRE professionals needing quick and accurate area calculations.
DRAW integrates CAD drawings to provide quick, accurate area measurement calculations. It is a shared workspace between Surveyers (who create the CADs), Architects (who create alternate floorplan scenarios) and Leasing professionals that need to generate the best possible space solution for their tenants - quickly and accurately. Being off by even a few feet/metres can make a huge financial impact. Turnaround speed can make or break the deal.
Customer Offer: Propidex 30 Day trial
You provide us your CAD floorplans for 1 building (up to 100K sf). We integrate those floorplans (as per your measurement standard) We set up your system, give you access, train you and provide support free for 30 days. We invest in your success.
Ways to Engage
